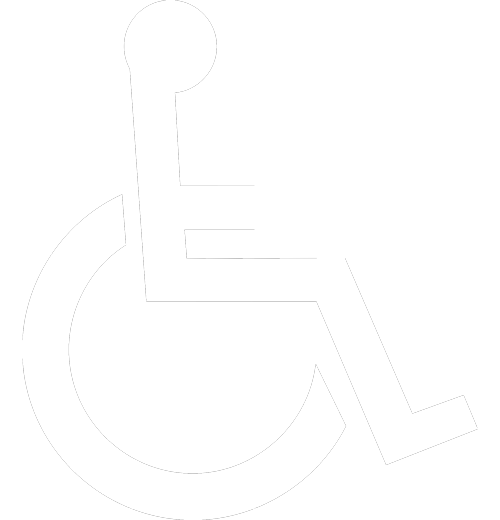
The Kathryn Stockett - 1508

1 Bedroom, 1 Bath • 883 Sq. Ft. • Individual Private Storage
Print Floorplan
The Kathryn Stockett - 1505

1 Bedroom, 1 Bath • 833 Sq. Ft. • Individual Private Storage
Print Floorplan
The Agatha Christie - 1502

2 Bedroom, 2 Bath • 1,203 Sq. Ft. • Individual Private Storage
Print Floorplan
The James Joyce - 1510

2 Bedroom, 2 Bath • 1,071 Sq. Ft. • Individual Private Storage
Print Floorplan














