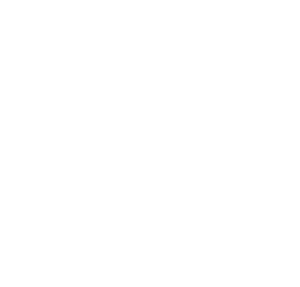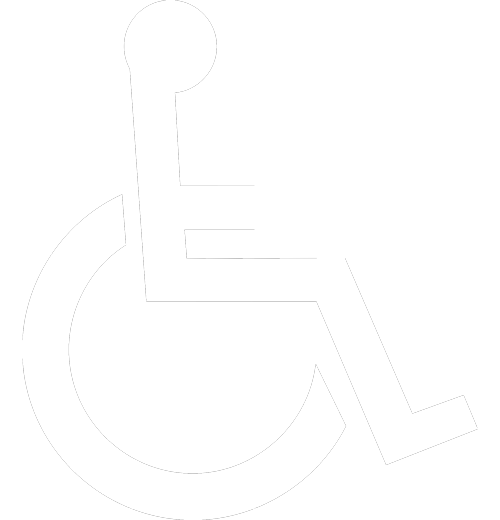Affordable Housing Units – See leasing office for eligibility requirements and availability.
Building 1000





Building 2000




Building 3000


Building 5000




Building 6000
































